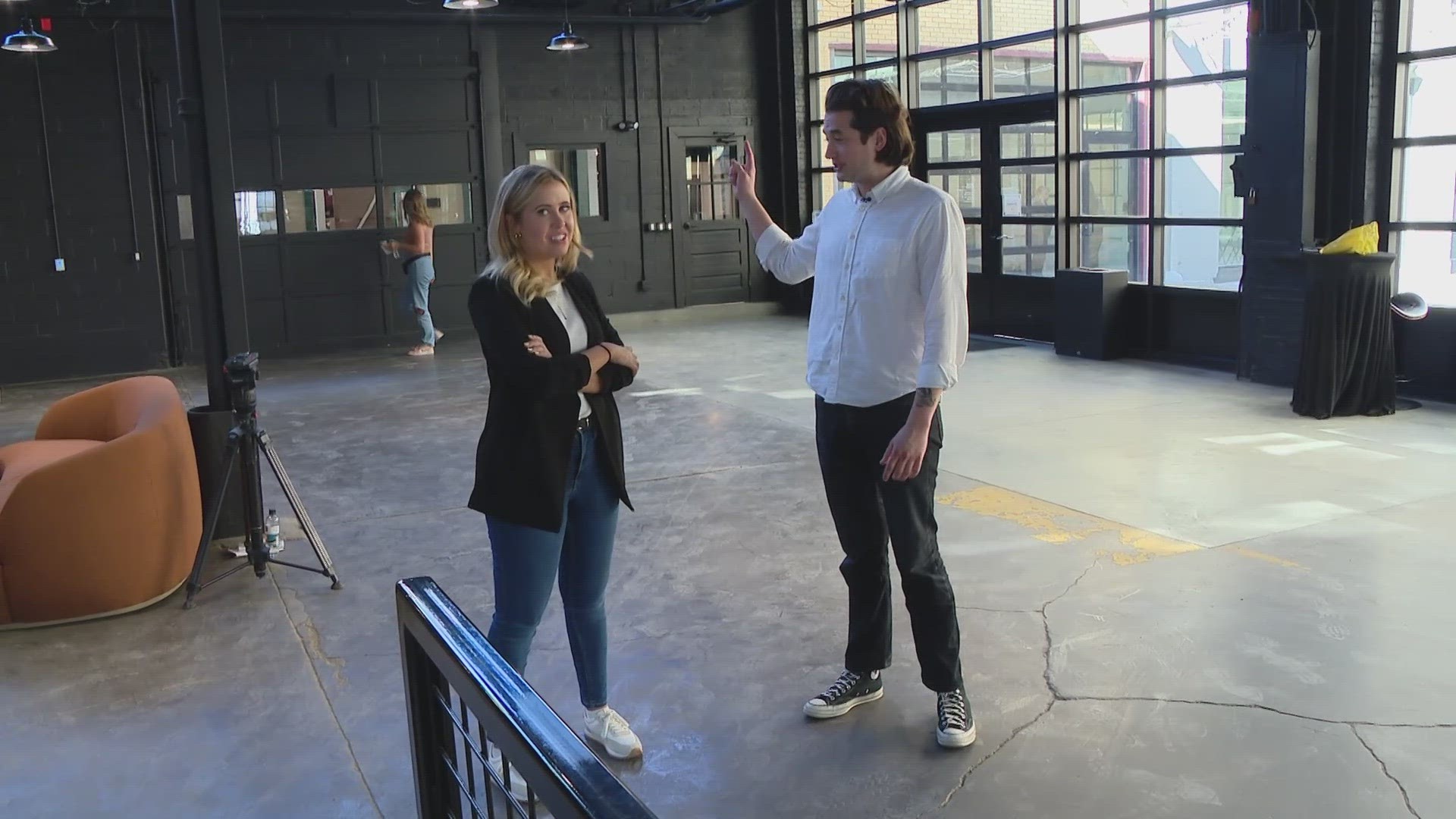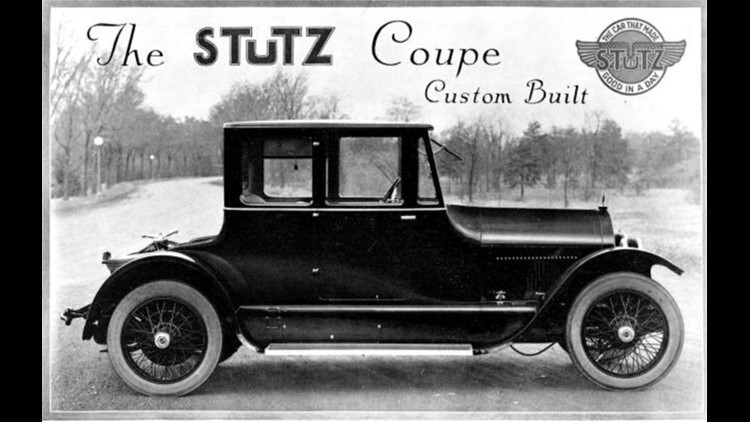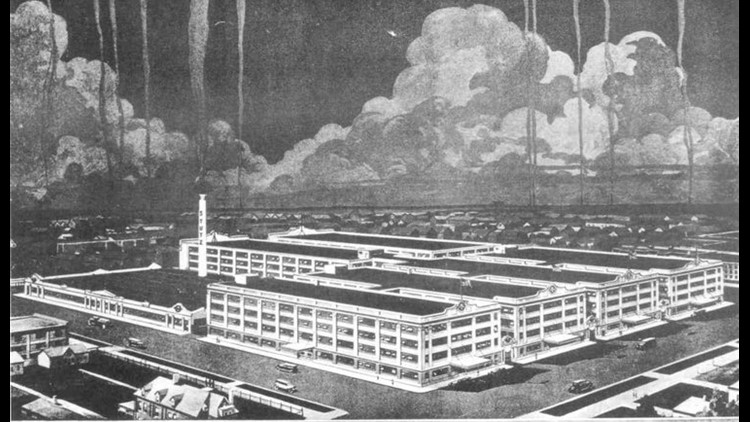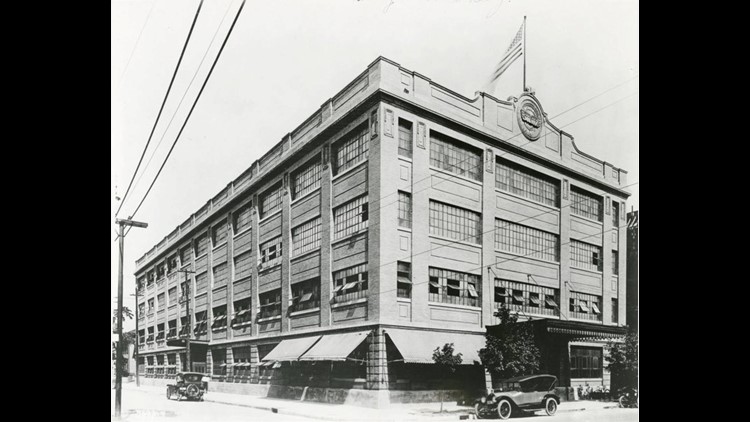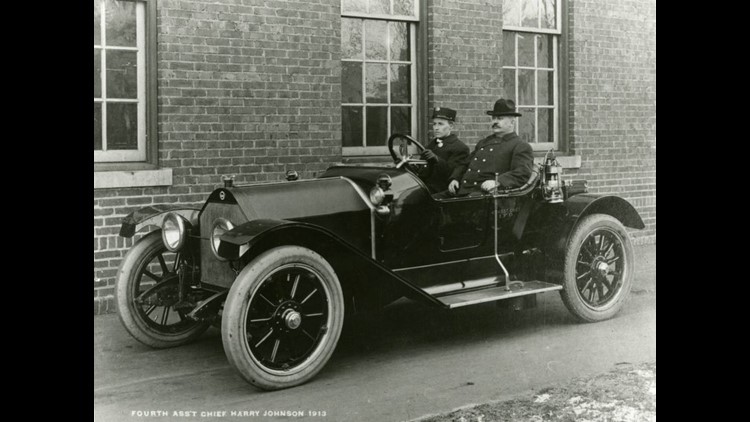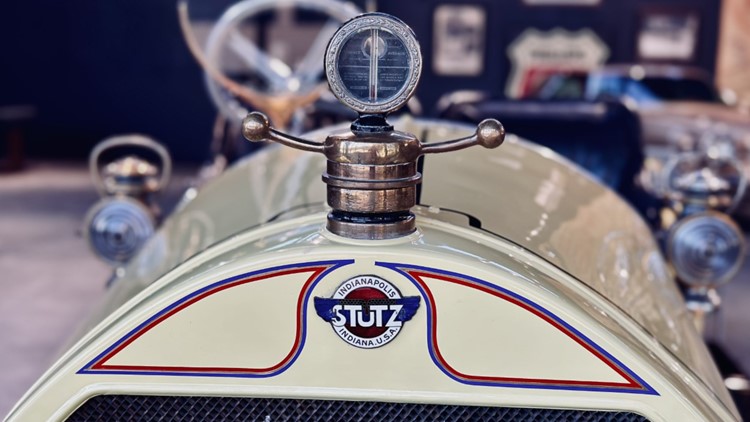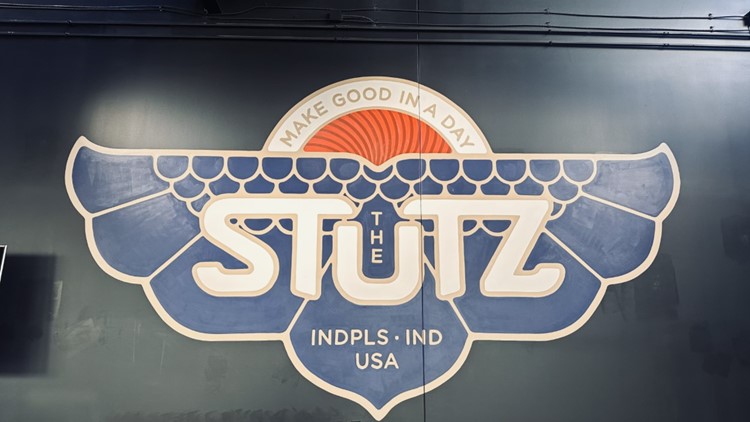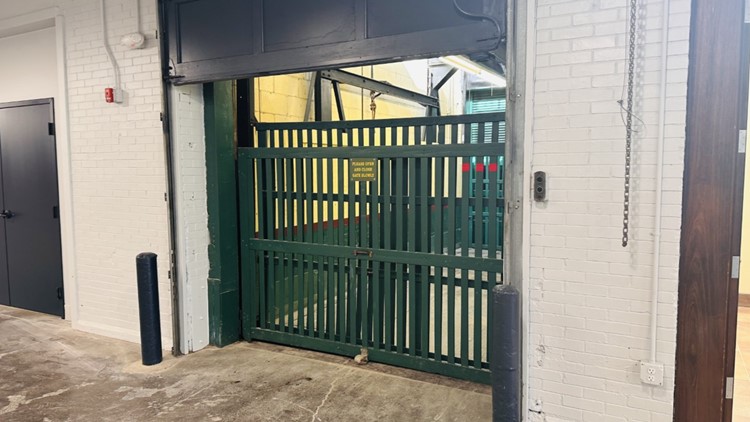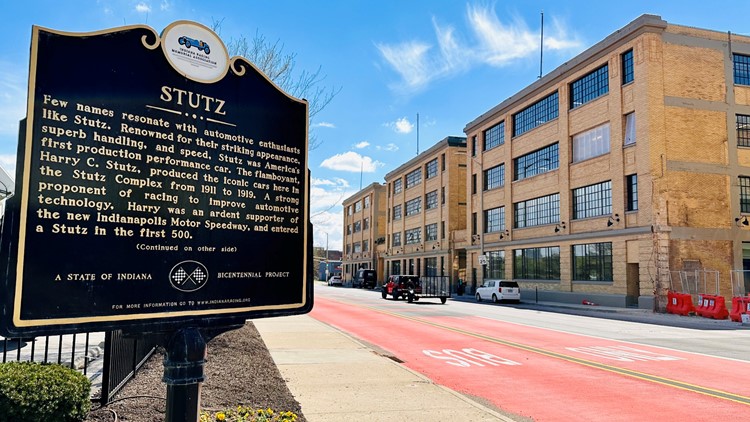INDIANAPOLIS — Next month, there will be a new spot to check out downtown and some familiar favorites. It’s part of phase one of the Stutz Building redevelopment project.
The old factory sits bordered by 10th Street to the south, 11th Street to the north, Capitol Avenue to the east and Senate Avenue to the west.
At the beginning of 2021, SomeraRoad acquired the building and invested $100 million to modernize the century-old factory. The New York City-based developer specializes in restoring large-scale historic properties.
“I mean from day one to what I am seeing today is very rewarding,” said Chris Adams, the creative director at SomeraRoad.
Adams gave 13News a behind-the-scenes tour of the building.
The project was a huge undertaking with the build taking up an entire city block.
Phase one restorations included new windows, elevators, entrances, HVAC, electrical and plumbing infrastructure, façade repairs and a complete restoration of the historic archway on Capitol Avenue.
“We’re kind of tackling it one level at a time. The first level is going to be all restaurants and retail and then the floors above will be offices and we have some spec suites up there,” Adams said.
During the creative process, SomeraRoads also made it a priority to incorporate the vibrant art community and local businesses.
“We want to work with local artists. We want to work with small brands, local chefs and really take that vision to the next level,” Adams said.
That includes 12 new tenants that are ready to open shop very soon.
Ground floor openings:
- Amelia’s Bread: Will be opening its third location. The 2,000-square-foot space sits right off the outdoor alleyway. The owner plans to open in late May.
“Excited and nervous,” said Charlie McIntosh, the owner and manager of Amelia’s. “It will be like a café but also kind of like a little neighborhood grocery.”
- Barista Parlor: Nashville-based coffee company and roaster is opening its first location in Indianapolis. The 2,700-square-foot space will offer coffee and specialty food with access to the outdoor alleyway of Capitol Avenue. Opening late May.

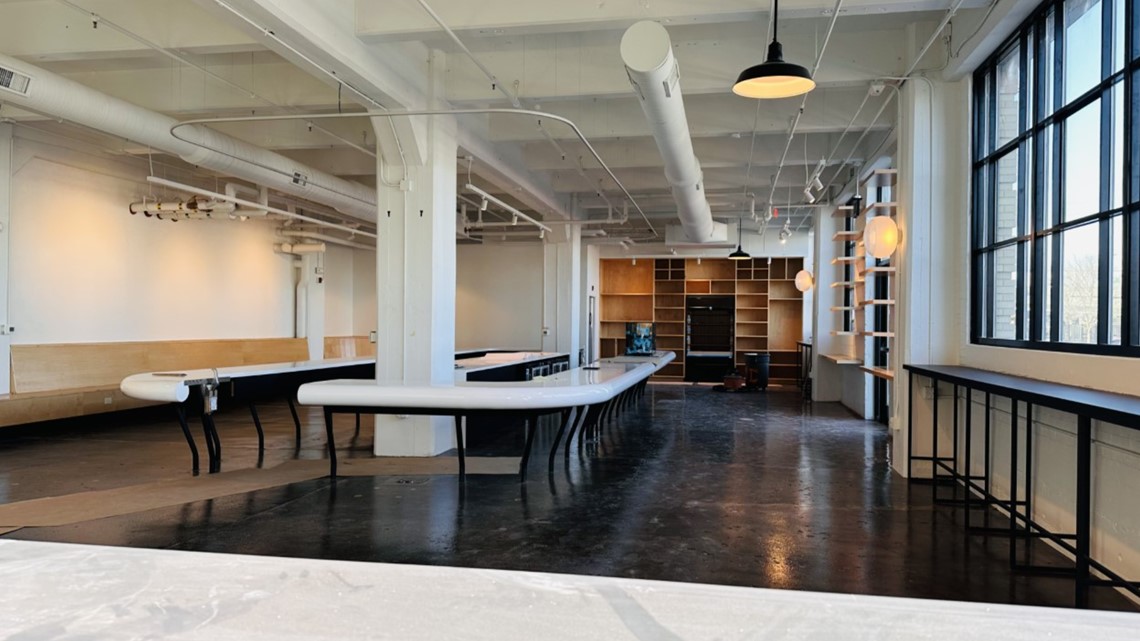
- Café Patachou: Will open its sixth location in Indianapolis. The beloved café will offer breakfast and lunch options in the 3,000-square-foot space on the corner of 10th Street and Capitol Avenue. It will also have a private room available for people to book. Opening in July.
“It will be different than your neighborhood Café Patachou. We really strive to make each Patachou reflective of its unique neighborhood or the space that we occupy,” said Maddy Dickerson.

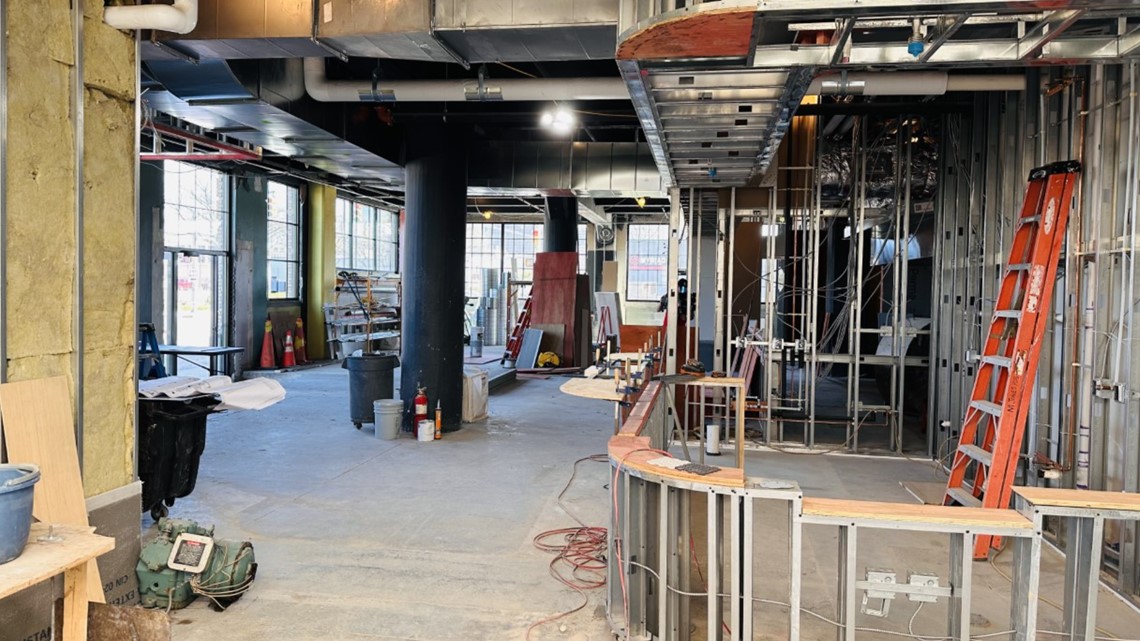
- Taqueria de Julieta: An authentic Mexican street taco concept by chefs Gabriel Sanudo and Esteban Rosas. The 900-square-foot space will also have a service window into an adjacent taproom. Opening in late May.
- Turner’s: Will offer a dive bar experience focused on after-work beers and cocktails. It will have a small stage for performances and access to the alleyway. Opening in late May.
- Grounded Plant & Flora Co.: The indoor plant and gift shop will take over a 2,300-square-foot space in Building E.
- Industrious: Manages a 28,000-square-foot coworking space in the center of floor one. Industrious was one of the first tenants to open in January.
“It’s just been great to see everyone come alongside and see this building. We get a lot of people that come in here and say, ‘I saw this building 20-30 years ago,’” said Phil Tadros, the general manager for the Midwest.

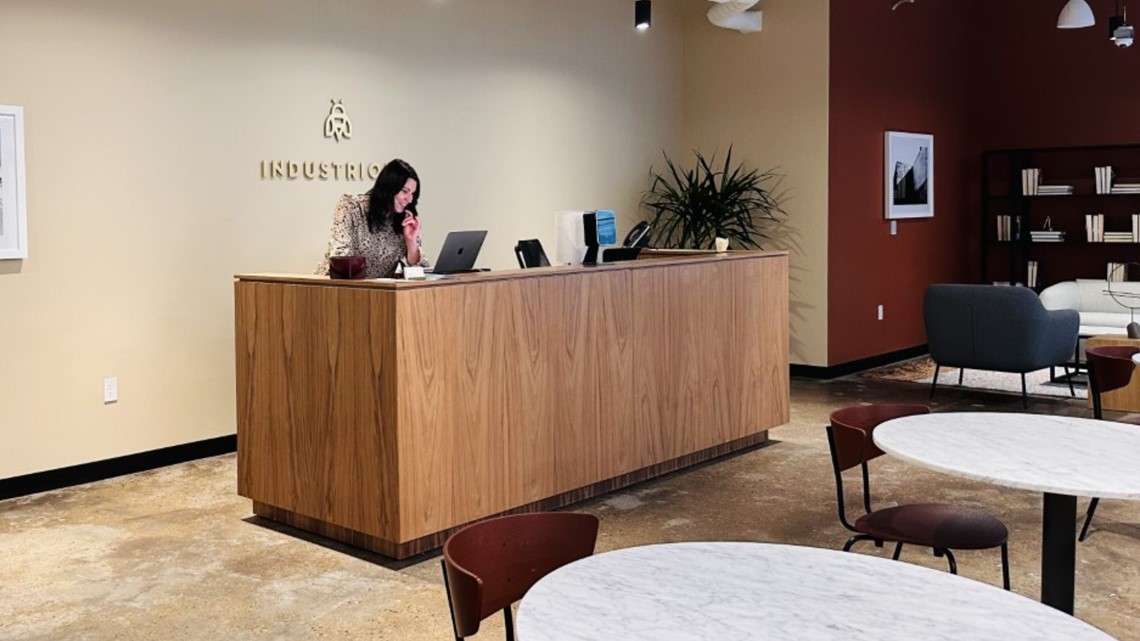
- Myriad CrossFit, Myriad Bootcamp and Myriad Weightlifting: Will relocate into an 11,000-square-foot space on the corner of 11th Street and Senate Avenue. It will open this summer. Myriad Yoga will move into another space at the building’s north entrance.
- PATTERN: The hybrid non-profit creative media company will take 2,800 square feet on the ground floor. It’s run by photographer Polina Osherov, who also serves as the building’s creative programming and public arts director. It will open this summer.
“It’s sort of like a fortress. So, if you knew, you knew, but now we are really excited about telling the world about everything that is going on here and inviting people in,” Osherov said. - VisionLoft Events: A creative meeting and wedding venue will occupy 7,000 square feet on the ground floor. They will also manage events in the building’s Car Museum and alleyway.
- Stutz Car Museum: Located on the south side, the 10,000 square feet has dedicated vintage cars, including the 1914 Stutz Bearcat. It’s currently open to the public on Thursdays and Fridays from 4 p.m. to 8 p.m. and on Saturdays and Sundays from 10 a.m. to 6 p.m.

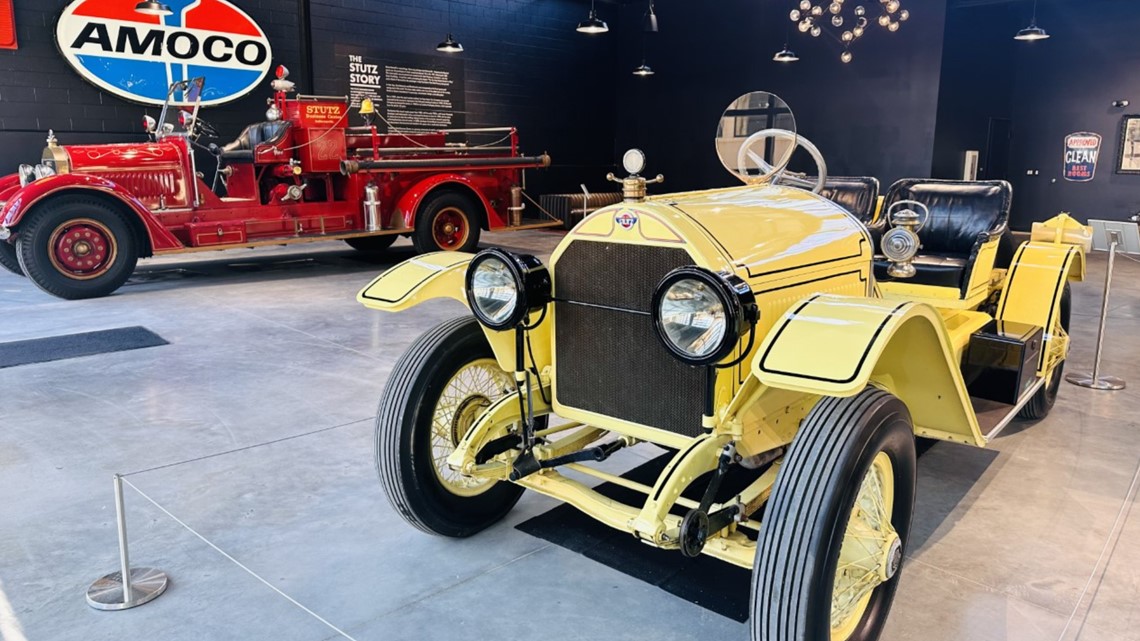
St’artup317: The non-profit, supported by the City of Indianapolis, will manage a new retail incubator concept aimed at connecting commercial spaces with emerging local designers, entrepreneurs, brands and startups. It will be opening in May.
SomeraRoad also committed retail space to an expanded artist residency program to support the Stutz Artist Association.

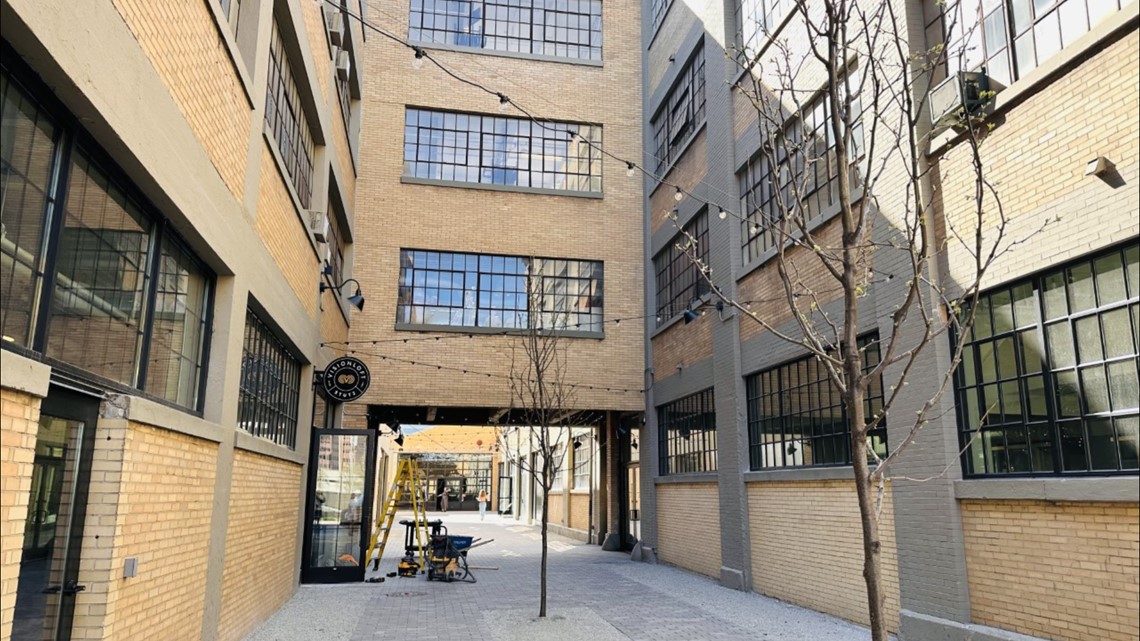
Stutz history:
With the Stutz Building, comes a rich automotive history.
In 1911, the Stutz Bearcat built by Harry C. Stutz in 10 days, finished 11th in the first Indianapolis 500. It’s considered to be America’s first real sports car, with only 12-15 originals in existence today.

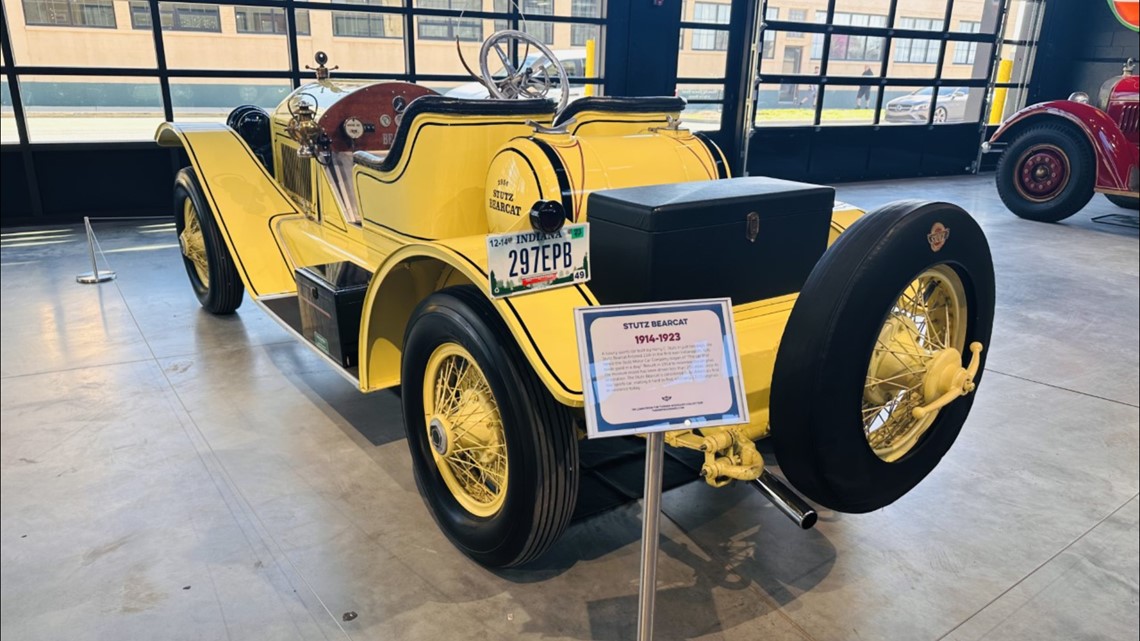
In 1912, Harry C. Stutz opened a modern factory to produce 500 Stutz racing cars a year. The slogan was known as, “The Car That Made Good in a Day.”
The other popular car was the 1973 Stutz Blackhawk. It’s considered to be America’s first ultra-luxury car. Only 500 were built. Elvis Presley bought the first one and would go on to buy three more. Frank Sinatra, Dean Martin, Lucille Ball and Liberace used the car as a fashion accessory.

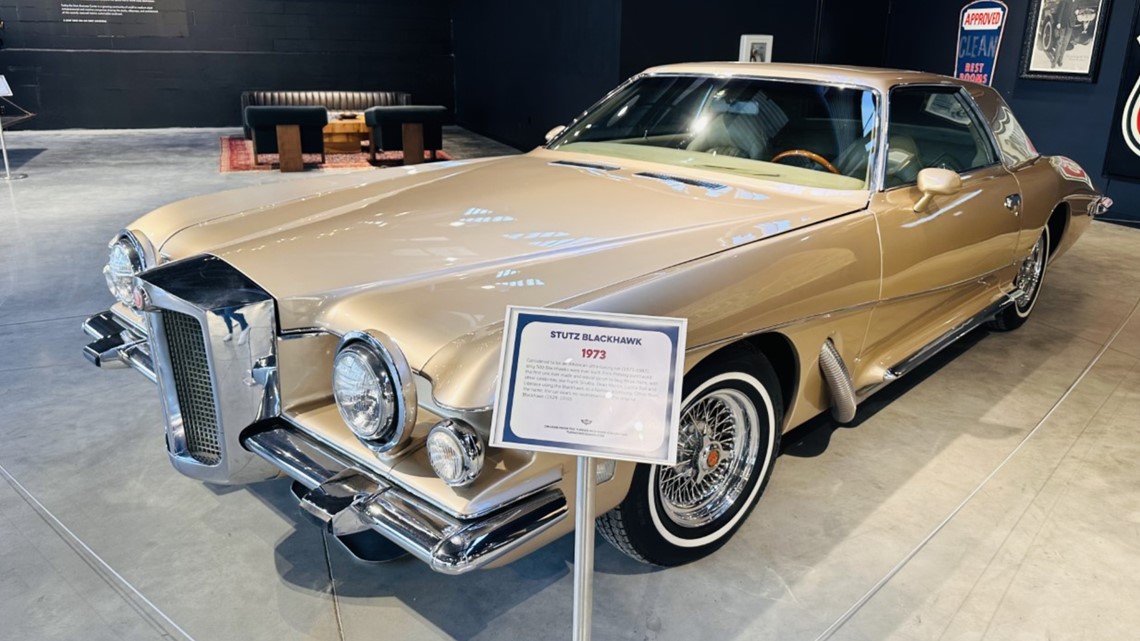
In 1940, Eli Lilly acquired the Stutz and opened it as a paper packaging facility in 1982.
In 1993, Turner Woodard bought the building to save it from being demolished. He transformed it into a haven for creatives and vintage cars.
In 2021, SomeraRoad acquired the building.
The 400,000-square-foot factory consisted of seven buildings, five freight elevators, 11 loading docks and two zip codes.

